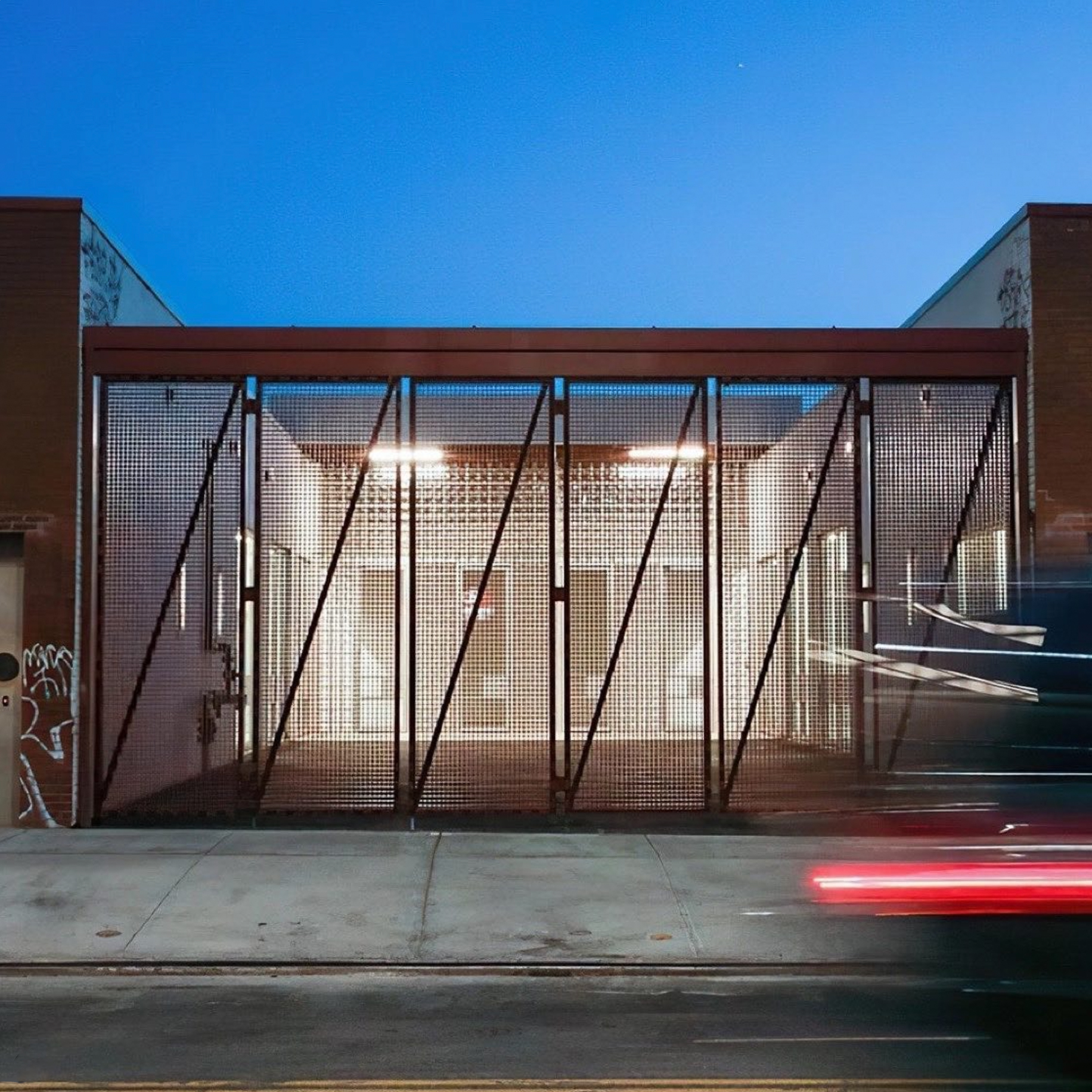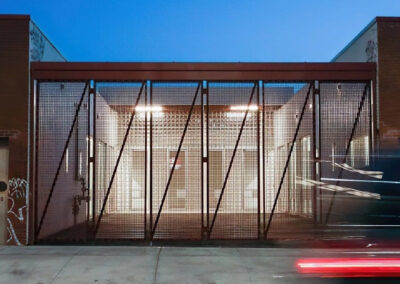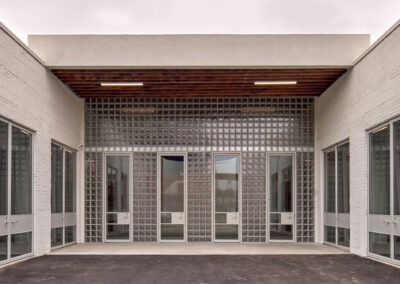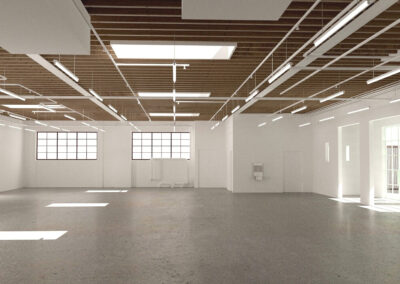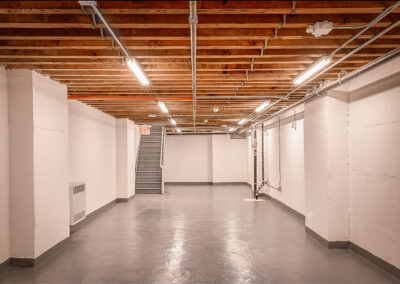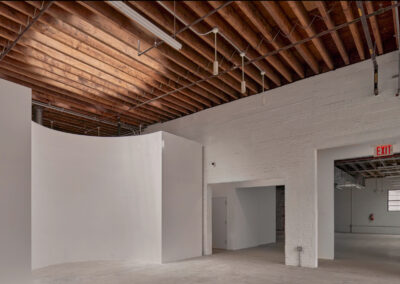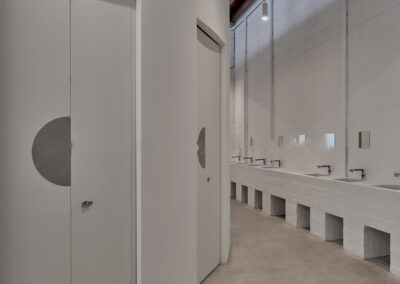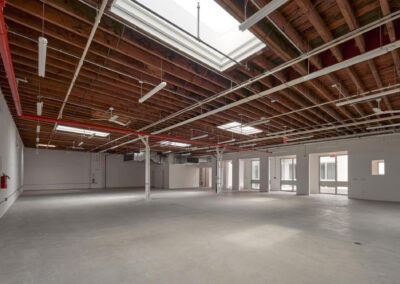The interview process for this project was straight out of a movie. We sat in this empty, dimly lit, 13000 sf space in an oversized leather armchair surrounded by the client and his architects. We knew we could build this thing, but would they know was the real question? Well, we did the buildout, and it was something else. We left no stone unturned here, pouring new foundations, installing steel to hold up the old structure, and modernizing every single piece of this building. Our client made it clear this was his showpiece property, the beginning of his legacy, and we are certain we delivered the goods for him and the Ridgewood, Queens neighborhood the property resides in.
View our client’s website here.
Images Courtesy of Daniel M. Levin
Contract Price $2,800,000
Program
Renovation of existing ground floor commercial space, approx. 13,311 SF upstairs and 1,800 SF downstairs scope including plumbing, electrical, mechanical, structural, excavation, and foundation.
WHAT
Commercial Renovation
WHERE
Queens, New York
WHEN
2022


