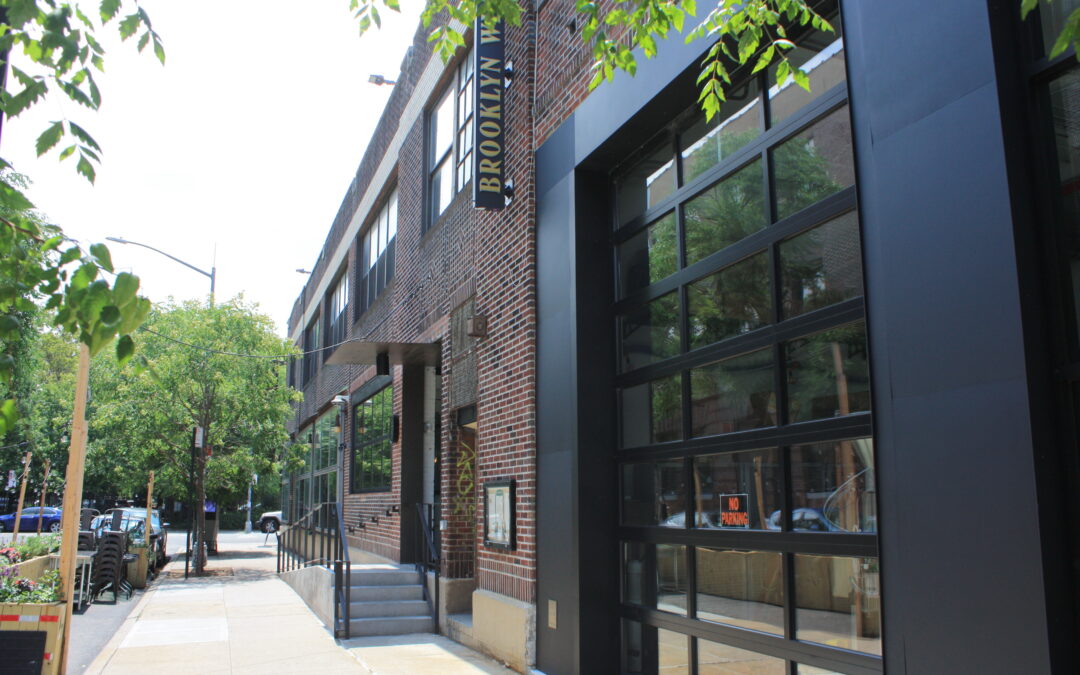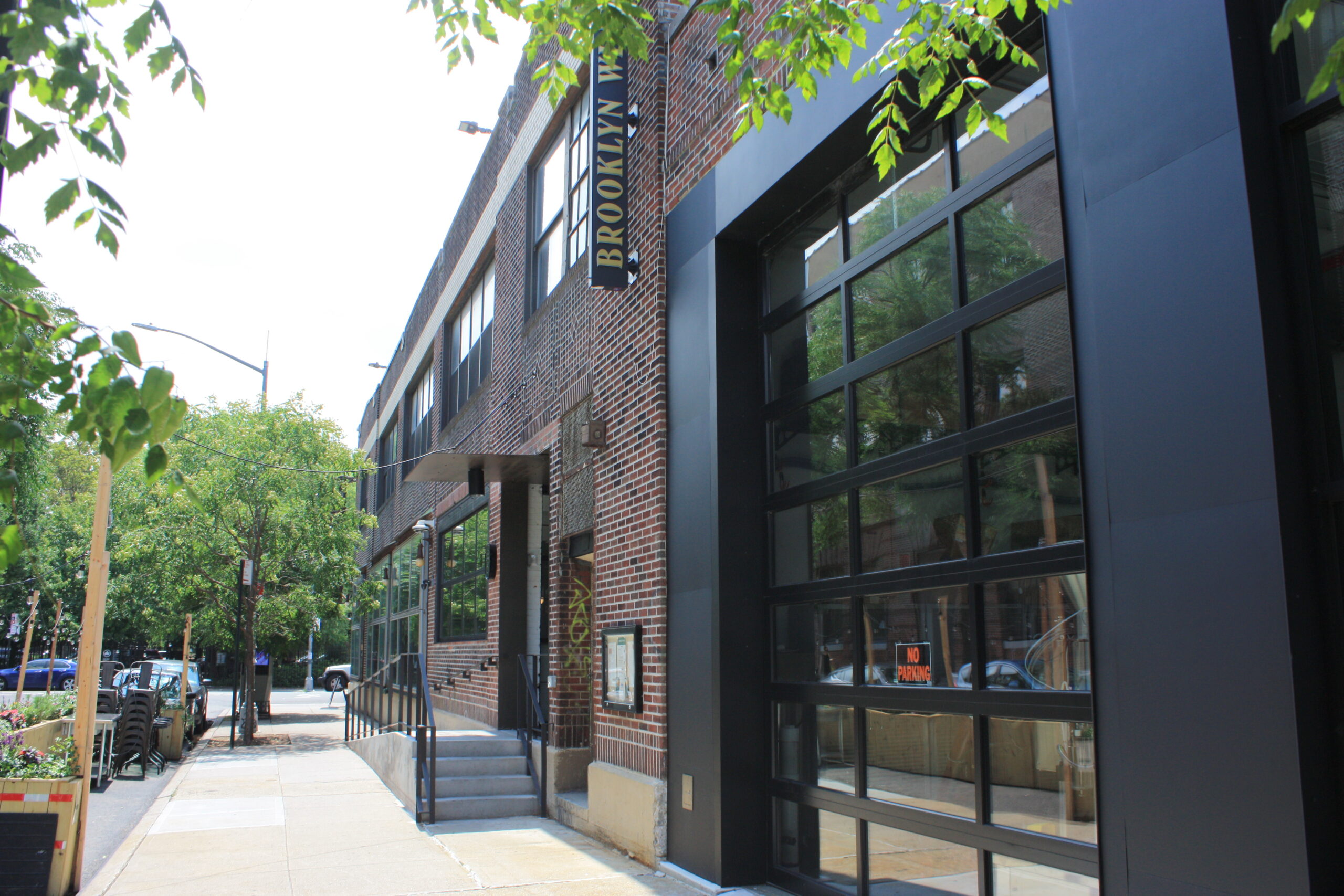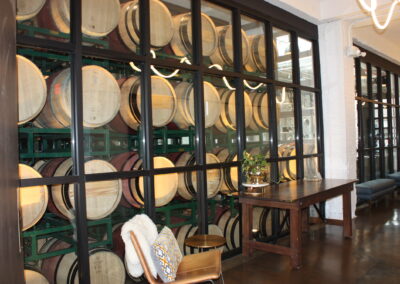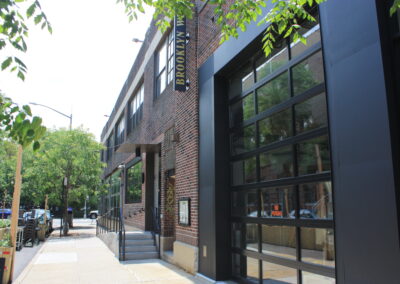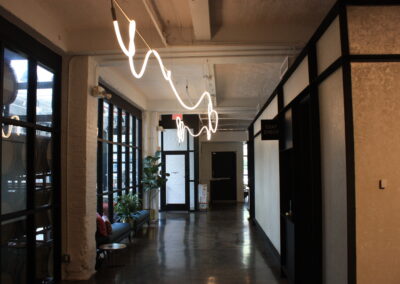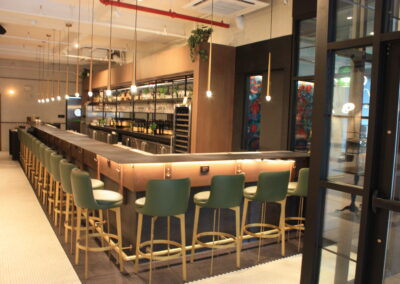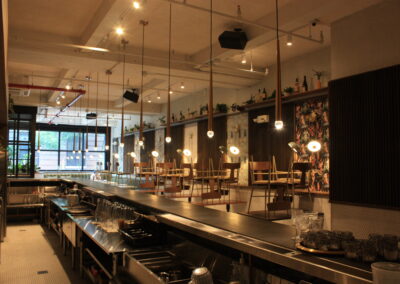This project was a turning point for our growing company. After an extensive review and bid process, we were chosen to build the new location for The Brooklyn Winery. The project combines all of the things we love to build, production facilites, event venues and food and drink establishments. The design and construction were a complex fabric of high end finishes and systems cafefully woven held togehter by a very agressive timeframe. The space was stripped down to its bones, new piles and foundation placed in the sunken production space, walls were clad in natural wood sound panels, doors were custom fabricated to divide the space depending on the need, a custom steel bar and wall cladding highlights the warm wine bar and lobby, and a playful use of wallpaper softens the remaining surfaces. One could be forgiven for not much caring about all the massive rough work, visual opulence and engineering that went into bringing this place to fruition, but as you delight in its food, pause to consider all that it took to get us here.
Architect Hapstak Demetriou Architects Design
Contract Price $5,400,000
Program 10,000 Sf
Wine production space, event space, a wine bar, bridal suite, bathrooms, commercial kitchen, BOH support areas, electrical room, and AV closet.
WHAT
Gut – Commercial Renovation
WHERE
Williamsburg, Brooklyn, New York
WHEN
2023

