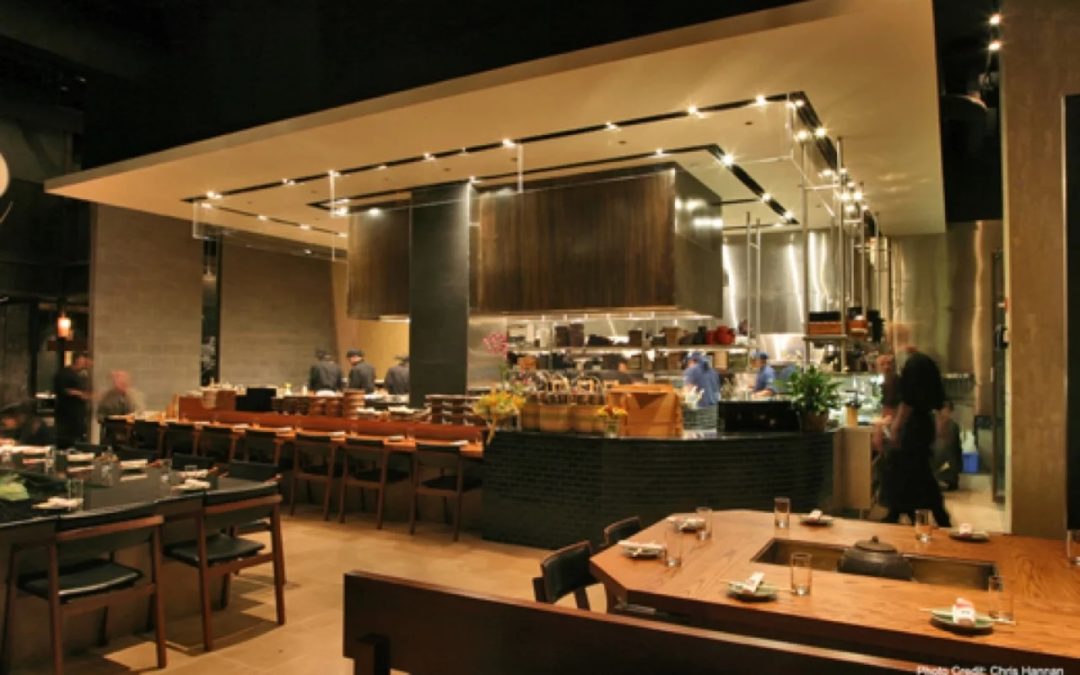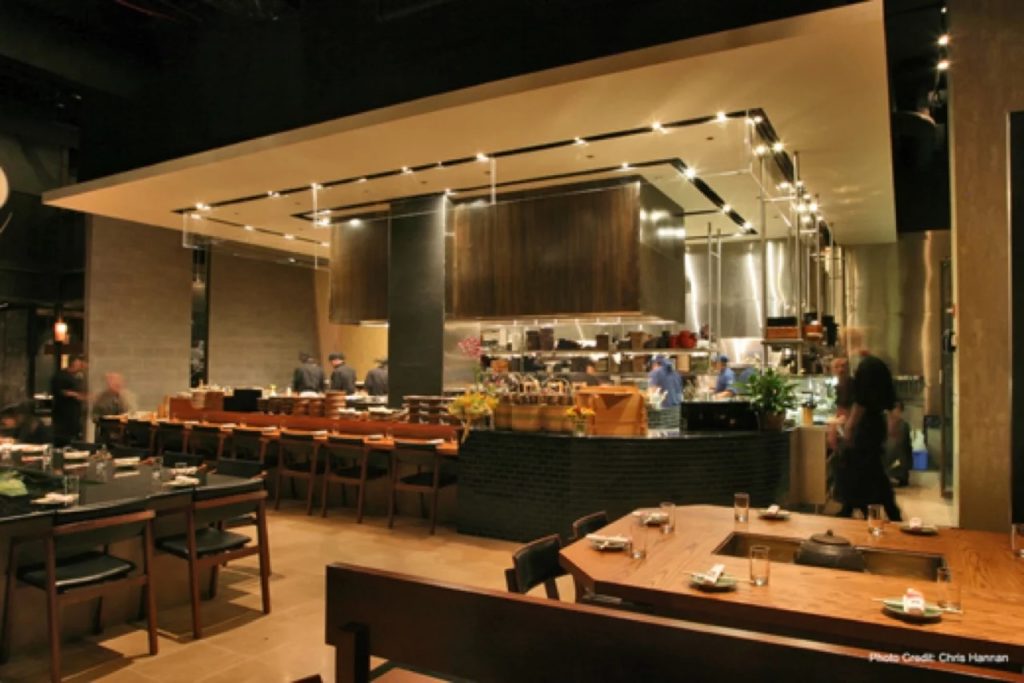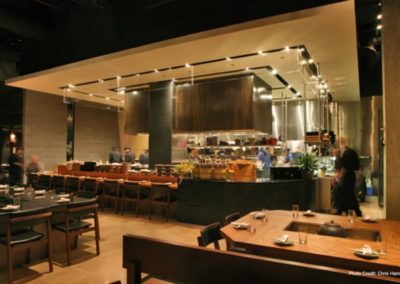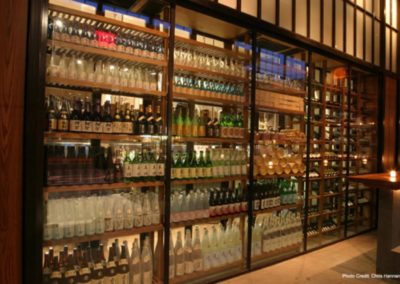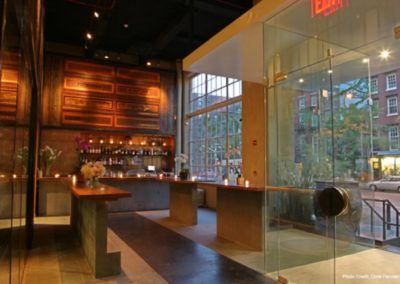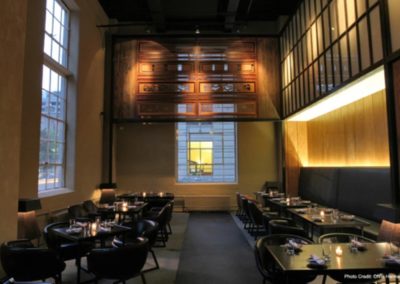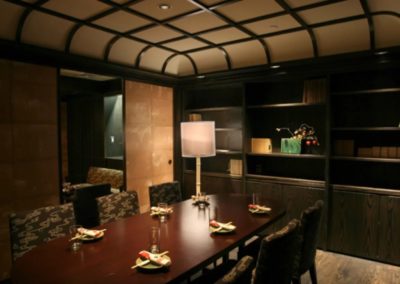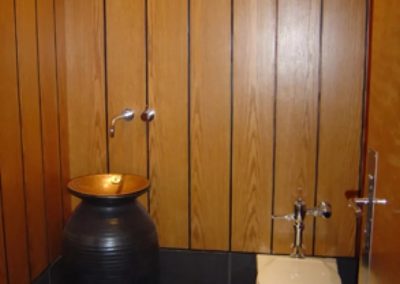What was so incredible about this project was that it was truly a collaboration down the line by Architects, Designers, and of course our construction teams that joined forces with the overseas crew that were flown in from Japan. While we worked to create some highly challenging and interesting spaces [creating floating mezzanines, installing an air scrubber the size of a school bus or moving a 2 ton piece of stone throughout the space, etc] we watched amazed as some of the special private dining rooms were created these Master Carpenters using traditional methods, materials and tools. The overarching space remains almost two decades later, an incredible homage to a dedication to craft, a sensibility that remains authentic, a room that feels spacious and not for nothing, the second largest commercial restaurant kitchen in New York City.
Architect Kushner Studios
Contract Price $1,350,000
Program6.600 Sf (3.400 Sf dining, 3.200 SF back of house, kitchen)
3 private dining rooms, 2 tatami rooms, bar and lounge area, open kitchen, dining room.
WHAT
Interior – Commercial Renovation
Gut – Commercial Renovation.
WHERE
West Village, New York City
WHEN
March 2005

